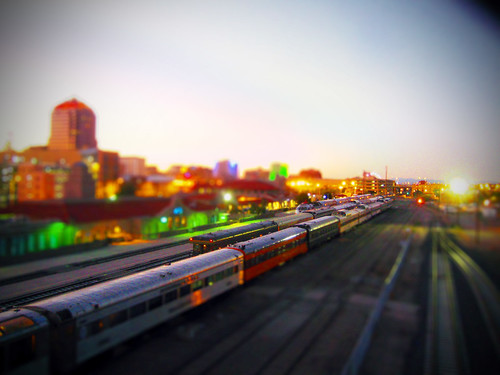Don't read the news. The Business Weekly dedicated its front page to warn us that things aren't well in downtown. Tenants are just flying out of the crime-ridden, drug-infested, drunken slum. Apparently. Alright, I exaggerated a little but that's the gist of it.
However, for those following along, we've seen the area slowly add residential units and new businesses. Sure, there's been fits and starts - two steps forward and one back seems to be the trend. But at least there's progress. Somehow the Business Weekly missed the unveiling of the Railyards Master Plan. And if they had done a little more research and actually read the RFP that was issued by City for the grocery store, they would have noticed hundreds of proposed residential units. When I add up the units in their RFP, plus other projects I've heard mention of in the last few months, I estimate approximately 750 units either proposed or momentarily under construction. Add to that the upcoming redevelopment of the Convention Center and I challenge anyone that suggests downtown is failing.
The BW article also mentions that the Downtown Action Team is looking to renovate the 4th Street Pedestrian Mall. Apparently they are looking to reopen the street to vehicular traffic; one lane and along a curvy path. I'm not one for extensive public review and comment but shouldn't such a project be vetted, at least to some extent? Also, when did DAT become a design firm? While I agree that something needs to be done I'm unsure that they found THE solution. The first problem with the ped mall started when they closed the street. There's no arguing that. However, they added to its demise when they allowed restaurants to build patios above the pedestrian grade and with walls. Then they forced the restobars to add hockey rink-like plexiglass to keep alcohol from being exported beyond their premises. Internally, the pedestrian mall has elevated planting boxes through its median. All of these barriers add up to a piss poor pedestrian environment, where one can hardly see into the mall from Central (the main adjacent corridor) and once you're in, you feel very isolated given the dead pedestrian level frontages of adjacent buildings. Why don't they start by opening it back up...to pedestrians, perhaps?
I've heard murmurs of a streetcar line being talked about within downtown. Knowing that BRT is slated for Central Ave, it would seem appropriate that a streetcar line would best compliment BRT by running perpendicular, connecting activity centers (Courthouse District, Casa District) in downtown to the BRT line. 4th Street is the no-brainer corridor for a streetcar given the already existent commercial corridor both north and south. (Imagine a streetcar that ran in a loop along 2nd and 4th, between Bridge and Mountain....yeah) I'd be quite upset to see DAT spend a heap of cash on a curvy road, which would either detract a streetcar or result in another expensive remodel of the street.
Perhaps they should scale back those plans and allocate funds toward projects that would have larger impacts such as adding bike lanes (protected, even), parklets, and doing some real marketing for downtown. Heck, let's start by getting the twinkle light parade back in the heart of the City.
Perhaps they should scale back those plans and allocate funds toward projects that would have larger impacts such as adding bike lanes (protected, even), parklets, and doing some real marketing for downtown. Heck, let's start by getting the twinkle light parade back in the heart of the City.
Rest assured downtown Burqueñosos and fans, downtown is getting better and is on the verge of putting development into a higher gear.

